Creating a Barrier-Free Campus
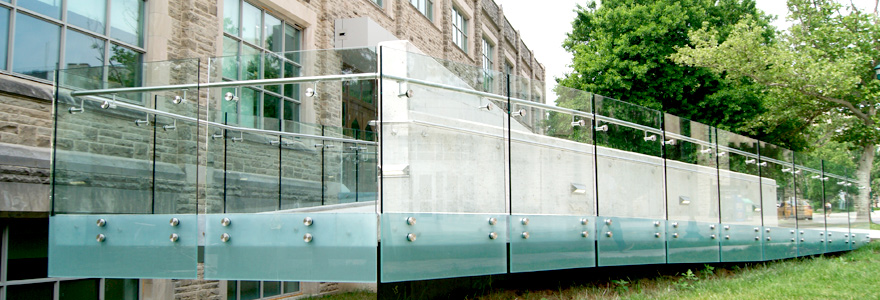
Photo by Douglas Keddy
Facilities Management plays a large role in addressing physical barriers on campus and
What are Service Interruptions?
Service disruptions affecting the broad University community are found in our Service Interruptions Calendar. Local disruptions (i.e. class cancelations) are to be communicated directly to those affected.
Other service interruptions and accessibility information; Western's Accessibility Website
Accessible Pedestrian Signals (APS)
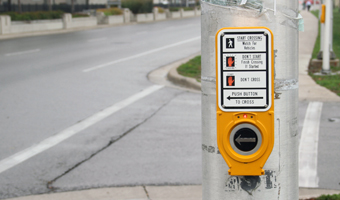
The AODA approved crosswalk signals are designed to provide safer passage at intersections for community members with visual impairment.
How they work:- Patrons press the raised arrow button for five seconds to activate
- When
crossing is permitted, each direction vibrates and emits an audible signal (a melody or chirping sound depends on traveling North-South or West-East) - When time is running out it vibrates once and beeps consistently until time has completely run out
- The signal will not vibrate and chime until it is reactivated
- The Canadian National Institute for the Blind charity provides training for APS
All crosswalks on campus will feature an APS by August 2013.
Campus Pedestrian Walkway Enhancements
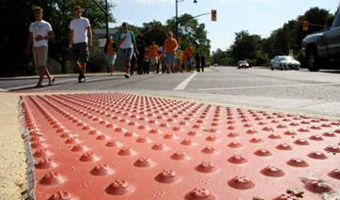
Crossing Tactile Plates: The bright red plates and yellow concrete ramps located at the edge of road crossings on campus provide cues for the visually impaired.
How they help:- Guide dogs are normally trained to do straight crossings and these enhancements will help guide dogs at angled crossings on campus
- Warning surfaces are especially realized by newer visitors who have not established landmarks for moving around campus
- The raised pattern of bubbles - often referred to as truncated domes, enables persons who are visually impaired to determine the edge of the walkway
- The unique plate design makes easy distinction
underfoot and by sound on cane contact - Parallel lines on either side of the plates provide directional cues for determining location and orientation for
crossing
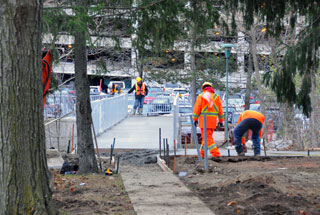
Photo by John Hampson
Westminster Pedestrian Bridge: A new bridge deck modernizes the pedestrian bridge between Westminster Hall and Chemistry parking lot.
How they help:- The new bridge is wider to accommodate an increase in pedestrian traffic
- Ramps and level walkways
create barrier-free access
Water Fountains on Campus
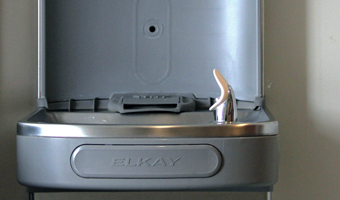
The next generation of water fountains includes a
- The new design features a hands-free bottle filling station
- Most models
include large activation bars on all accessible sides - The EZ H2O filling station can be retrofitted to many current water fountains
- The filling station features an automated display, counting the quantity of
12-ounce bottles saved from the landfill by refilling reusable water bottles. - Most models include a built-in filtration system
Entrances, Ramps, Facility Accessibility

Western’s Ontarians with Disabilities Act Committee sets the guiding principles as Facilities Management seeks to remove all physical barriers from campus facilities.
- All physical and architectural accessibility enhancements are coordinated through Facilities Management
- Contrast strips added to exterior stair nosings at various locations across campus
- Installations of
barrier-free door operators and hold-open devices at entry locations across campus - Installing barrier-free ramps at various campus locations
