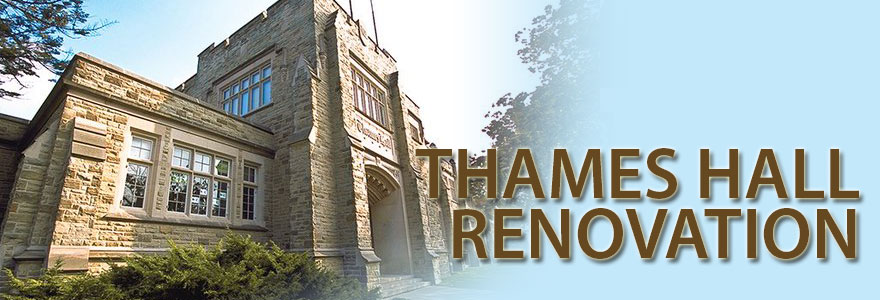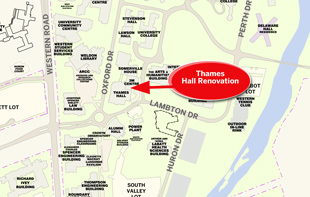Thames Hall Renovation

Thames Hall Renovation
Functionality and aesthetics will be enhanced in Thames Hall while
Two main features will bring the building and its occupants together; an abundance of natural light and a distinct, centralized commons.
The project will bring in more natural light to the core of the building. By elevating the roof in the central atrium, windows will be added, flooding the interior of the building with sunlight. An outdoor courtyard will be added to the East wing, bringing in more light to the interior corridors and rooms.
A centralized common space, featuring an expansive living wall, skylights, and an open staircase will naturally invite occupants inward. The project will add a new entrance leading from the commons to the Alumni Circle and create a thoroughfare connecting Thames Hall and Somerville House.
The renovation will enhance efficiency by incorporate Well Building and LEED sustainable design practices. New spaces will embrace active design, and illustrate through the responsible use of available resources and materials, a story of commitment to Western’s environmental and economic responsibilities.
Renovations start in early 2019 bringing together wellness services including Student Health and Psychological Services, alongside Sports and Recreation, and Student Learning and Engagement. The move comes in response to feedback gathered in creating the Student Mental Health and Wellness Strategic Plan, with students expressing concern when navigating the current, fragmented system.
Construction Image(s)
Construction Resources
Construction Update: Western News (Oct 2019)
Dec. 3, 2018 - Public Information Session & Architect's Presentation (PDF)
Project Scope:
Modernization project to bring Health Services and Psychological Services under one roof, as well as, renovated space for Kinesiology including faculty and administration offices, teaching labs, research labs. General use space including collaborative areas, bookable break out rooms, and more.
Project Size:
9,776 sq.
Project Schedule
Design Development: June – November 2018
Working Drawings: November 2018 –
Construction: February 2019 – Early 2022
Project Location:
Construction will be confined to the Thames Hall building. Other buildings may be reconfigured to accommodate those units moving from Thames Hall.

