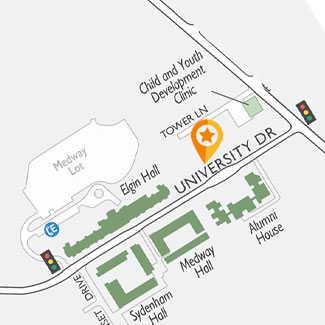University Drive Residence
![]() 314,000 sq. ft.
314,000 sq. ft.
![]() 8 Stories
8 Stories
![]() 789 Beds
789 Beds
Project Summary
The University Drive Student Residence will be a welcoming and vibrant addition to Western University, located at the east entrance of campus. Designed to feel like a home away from home, the residence will create a strong sense of arrival for students, staff, and visitors, while strengthening the connection between campus and city.
Set across eight storeys, the building will offer a range of spaces that support student wellbeing – from study lounges and fitness areas to social spaces that encourage connection and community. The residence is being designed with sustainability in mind, targeting LEED Gold certification. As Western grows, this new residence will play a key role in supporting first-year students and enriching the campus gateway.
Media
- University Drive residence opening delayed, Platt’s Lane residence in design (Gazette, Apr 2025)
- Western to build two new residence buildings (Western News, Aug 2023)
- Western to build two new residence buildings (Western News, Aug 2023)
- Western to build new residences on University Drive, Platt’s Lane (Gazette, Aug 2023)
- Western University to construct two new residence buildings (CTV, Aug 2023)
Resources
Project Snapshot
• Project Size: 314,000 square feet
• Project Type: Student residence
• Status: In construction
• Target Occupancy: 2027
Project Highlights
• 271 student suites (789 beds)
• Large dining hall
• Fitness and wellness spaces
• Multiple study and music rooms
• Targeting LEED Gold
Location
North side of University Drive, between Elgin Hall and the Richmond Gates – a signature site marking the transition from city to campus.
